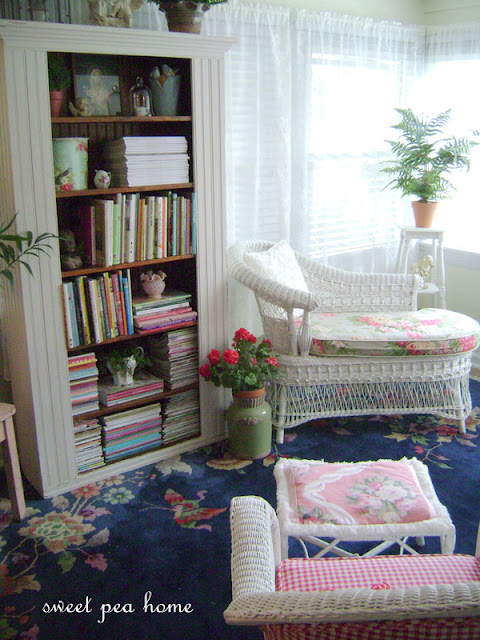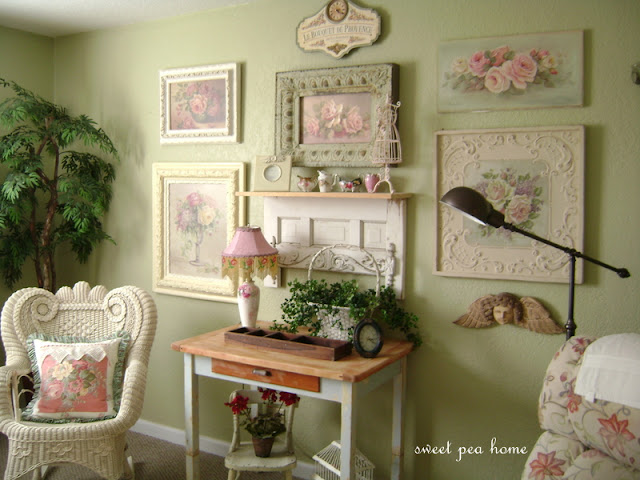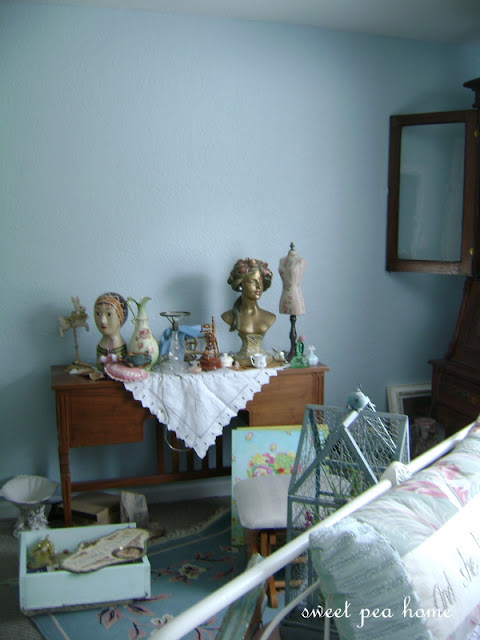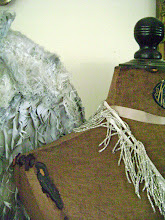Several months ago, I posted here on my blog that I was having another of my home sales...
I received a request for the address from someone I will call "E". She said she had been following my blog for a while, and that she had recently moved from Las Vegas to Mt. Dora, FL.
I gladly gave her the address and looked forward to meeting her.
And then, a little later that evening, I received another email from her. She wanted to know if I would consider letting her hire me to re~style her home. I had to think about this...
for all of five seconds...
And the rest is history.
I recently completed the project, which was done in stages...
First the kitchen and second bathroom, then the sunroom and so on until I had revamped the entire house.
The challenge was to use only what she had.
Let me tell you she had a lot.
That's the other part of the story, you see. A transformation of not just the house "E" calls home, but of "E" as well.
To edit a home much too full of things. To give a sense of peace to chaos. To let her treasures take center stage so that she could breathe again.
Now I must preface the rest of the story with a few facts.
* The house is a rental, so only cosmetic changes could be made.
* I did each room on the fly. I arrived, I edited and then re~introduced pieces. There was no real planning process. Each room, and sometimes two, went from start to finish that day.
* Finally, this project was a real departure from my personal style and anything you have ever seen here on this blog. I am not a color person. I am not a clutter person. "E" embraces color and lots of it, and she loves stuff. My goal was to give her both but with a sense of knowing when there was "just enough".
With all that said, here are the before and after pics. I must warn you that a couple are a little less than perfect, in fact they are downright blurry. But they are integral to the transformation, so I hope you will overlook the less than stellar photography skills they portray.
First up, the kitchen.
"E" hates the kitchen as it has been modernized to the point of looking completely disjointed from the rest of the house. We removed a couple of cabinet doors to take your eye away from the slick cabinets and dark counter tops and appliances.
and here is after...
The sunroom was the next room on the list. This room is a long bowling alley of a room, so I thought it best to divide it into a sitting area and a dining area with a transition in between.
Before.
and after.
Next we move on to the living room.
Before.
and after.
The hall, after. Sorry you would have needed a dramamine to see the one before pic. The pink and white cabinet was relocated here in place of a small table and large mirror.
The master bedroom before.
"E" did purchase the iron bed from me. The one exception to the rule...
and after...
On to the guest room we go.
Before.
after.
and last but not least, the former office area off the guest room that "E" wanted as a garden sanctuary space.
Sorry, no before pics as this was an add on at the end of the project.
That's a wrap as they say. It was at the same time exhausting and one of the most satisfying things I have ever done. To give someone their peace back was fantastic.
I'd like to thank my right hand man, Randy ("E's" handyman), for all his help hanging pictures and chandeliers. Her walls are concrete and without him this would never have had the finishing touches added.
I'd like to leave you with one last pic. Perhaps the most fitting of all.
Thank you "E" for your confidence in me...


































































































































.JPG)




















